NKBA First Place National Award Winning Kitchen 2016
As promised, I am finally sharing the details of the National Kitchen and Bath Association (NKBA) First Place National Award Winning Kitchen. I have waited to share the before and after photos with my readers because I wanted to convey properly the beauty of this kitchen, the exquisite detailing and the unique features. You know I love before and after photos as I think they show the amount of decisions that need to be made at every step of the project. These homeowners were invested in each and every decision. In creating a design, I try to use a Five Phase process. Each of these phases has a varying number of steps within to accomplish the winning end result. This is especially true in kitchen and bath design.
The Five Phases I use:
1. Introductions
2. Pre-Design Consultation
3. Schematic
4. Design Development
5. Implementation
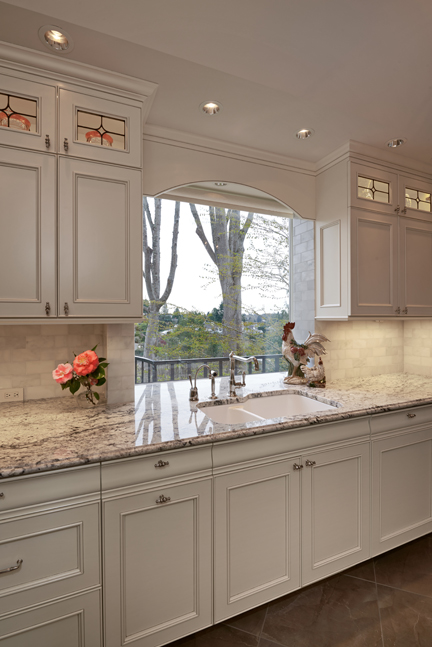
My approach tends to be a little different than most designers and architects. I plan to write an in depth description of each of these processes in another post. Let’s focus on some of the steps we took to create this beautiful kitchen with photos. During my Pre-Design Consultation, I like to take lots and lots of photos. Every corner, every door way, all angles and surfaces. This always gives me a great reference with my measurements. Here are a few BEFORE photos at the initial visit of the existing kitchen.
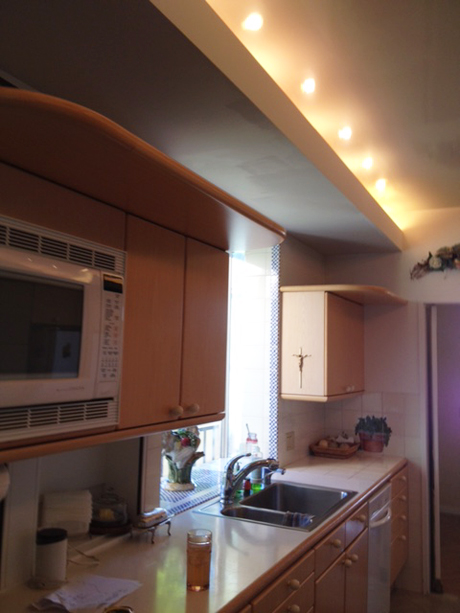
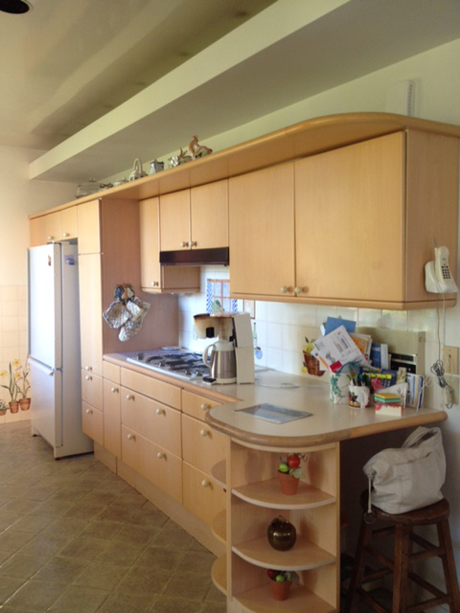
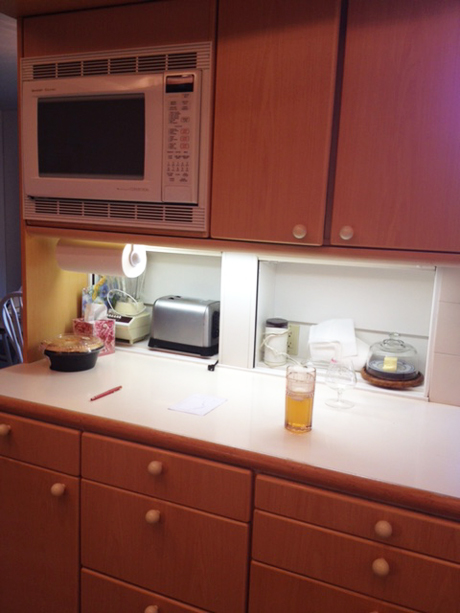
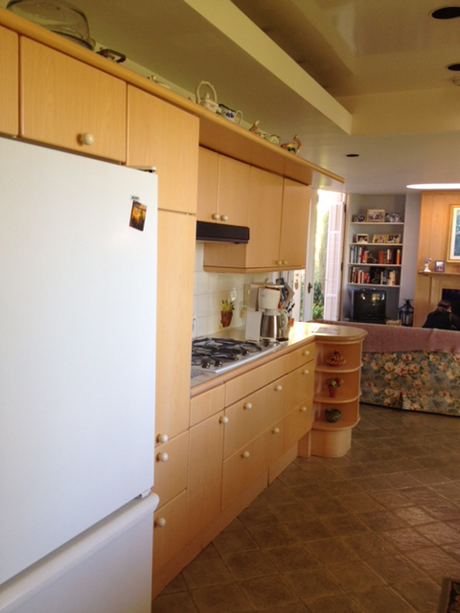
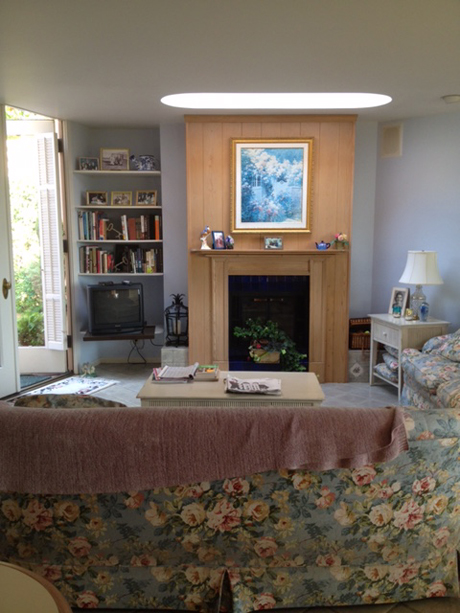
Originally the task was to design and complete the kitchen and then address some improvements in the Family Room and then update the Laundry Room and Powder Room. The tile floor was in poor condition and extended throughout all these rooms. Replacing the flooring in all areas was a big decision. While we concentrated on the kitchen design, conversations began to include upgrading the fireplace wall only because the TV placement was awkward. The fireplace wall was retrofitted with a new gas insert and pushed back about a foot to allow a more attractive bookcase area and TV nook. I will get back to the kitchen but I think you will find the same view of the AFTER design of the Fireplace and Bookcase Wall quite dramatic.
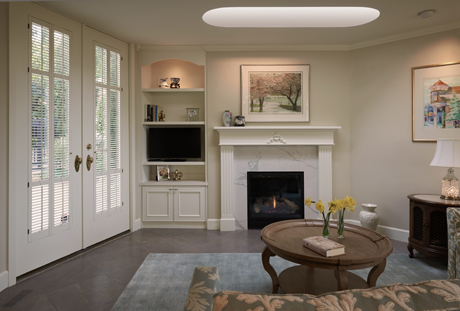
Now back to the kitchen design. Brightening the kitchen was paramount in all planning decisions. The homeowner really liked the idea of a vaulted ceiling. It is a subtle change but allowed room for the chandeliers to contribute to the ambience. LED ribbon in the upper cabinets with glass also added to the sparkle. Recessed LED lighting placed in the redesigned soffit and over the sink as well as under counter lighting all contributed to the necessary lumens required for functional task lighting. Here are some of the photos as we progress through the renovation.
Objectives-
- *Update to gracious chef-friendly space complementing grand architecture of home
- *Brighten, lighten and incorporate energy efficient lighting
- *Maximize storage in limited space
- *Amplify counter space
- *Locate phone/mail center outside kitchen
Design Challenges-
- *Incorporate large size appliances for entertaining large extended family
- *Display collection of treasured teapots without using premium storage space
- *Increase lighting efficiently
- *Integrate finishes with adjacent family room
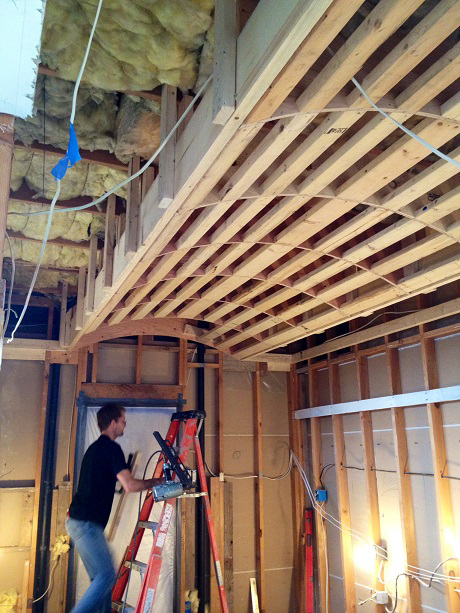
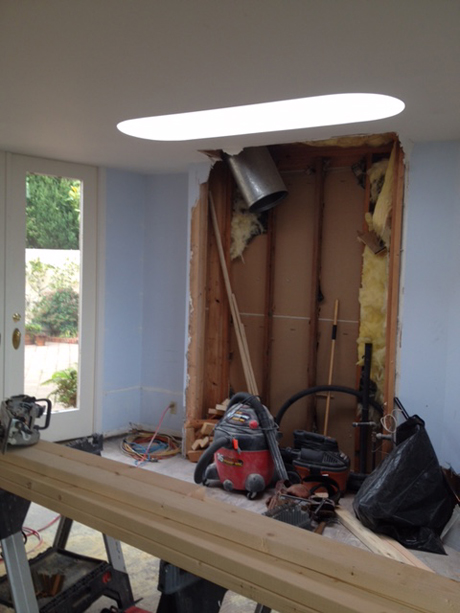
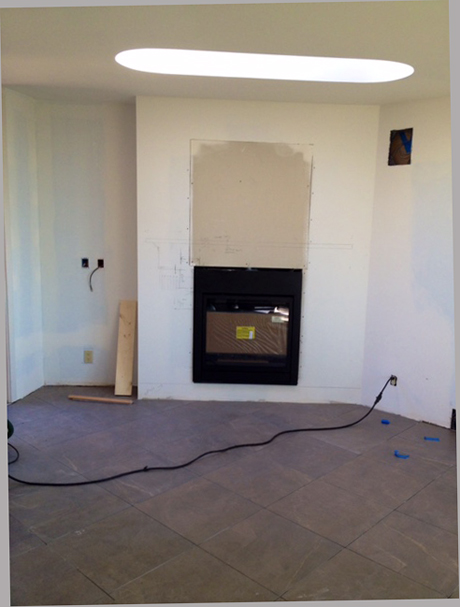
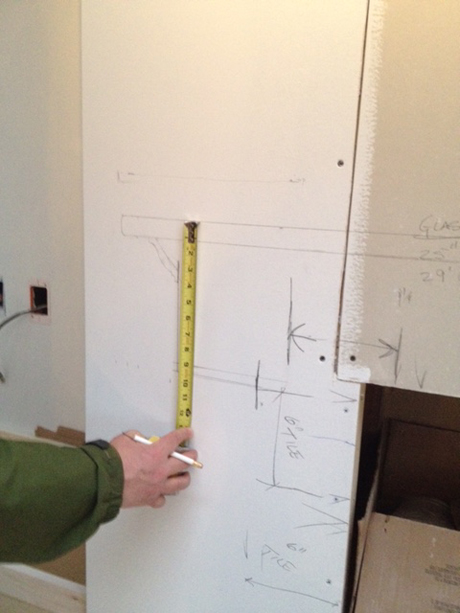
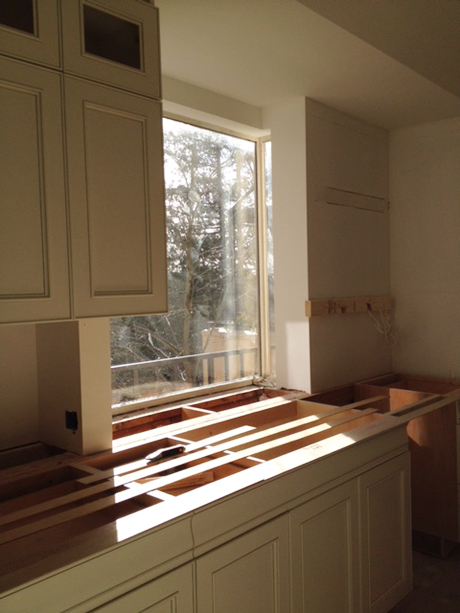
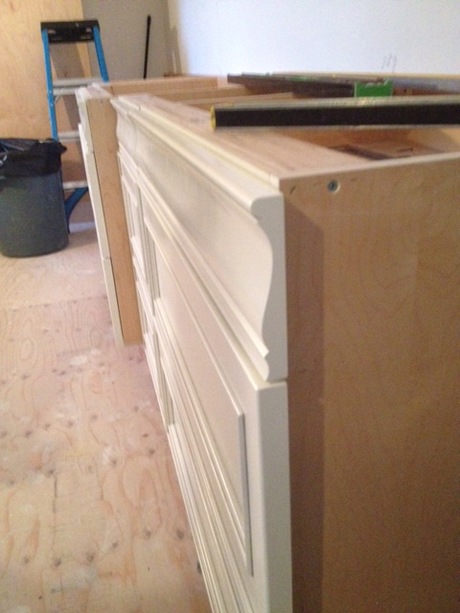
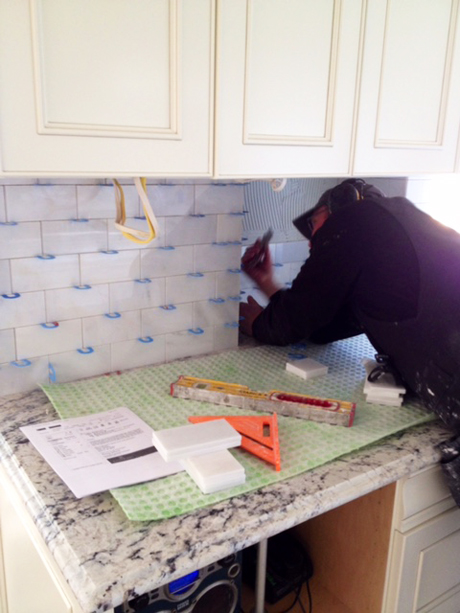
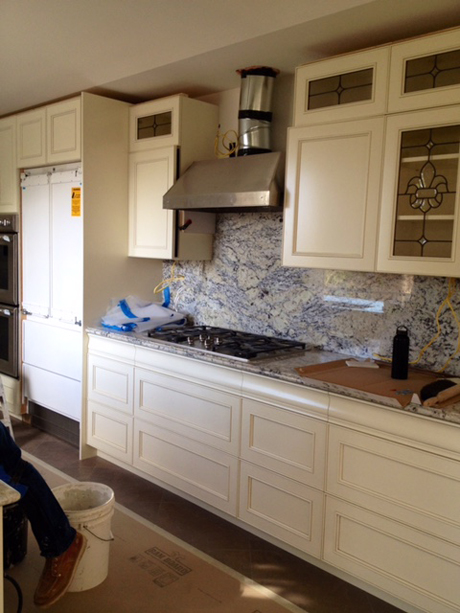
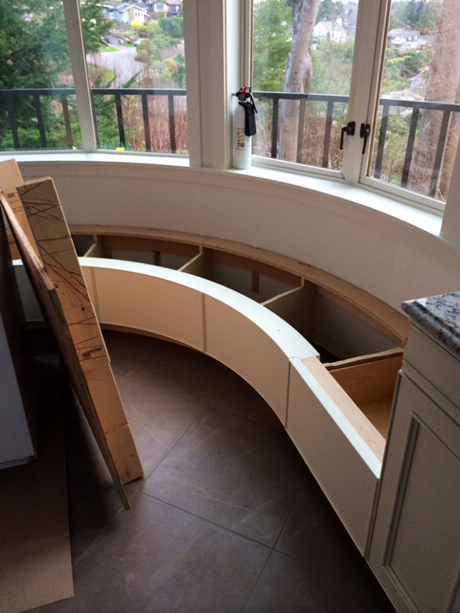
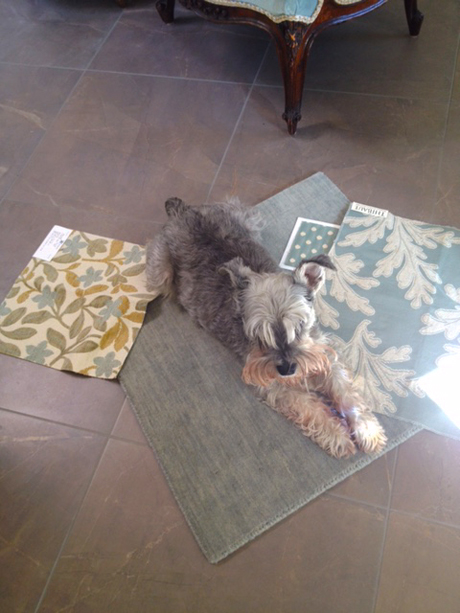
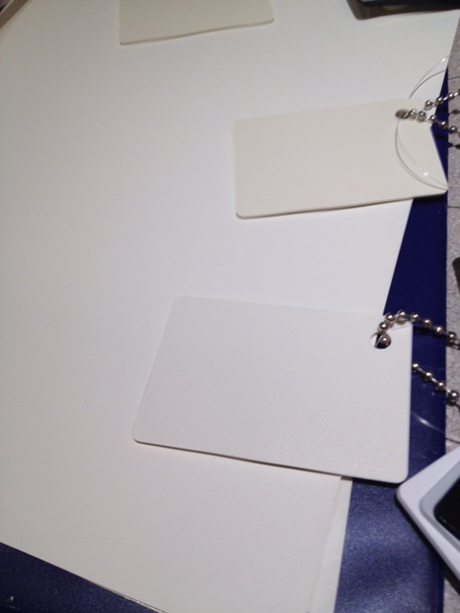
And now for the professional photos of the finished first place Kitchen and Family Room.
- Special Features
- *Phone/mail center located adjacent in family room ( shown in perspectives to South)
- *Folding step stool in toe kick drawer is essential to reaching upper display cabinets
- *Pullouts facing family room create additional storage in hollow wall
- *Barrel vaulted ceiling curve is repeated in shape of valance and vent hood
- *Trash/Recycle Drawer replaces small under-sink all-in-one refuse can
- *Maximum counter space achieved with ergonomic placement of Microwave Drawer
- *New built in Banquette provides seating for phone/mail center in family room
- *Recycled existing decorative wall tile in Laundry Room renovation (not shown)
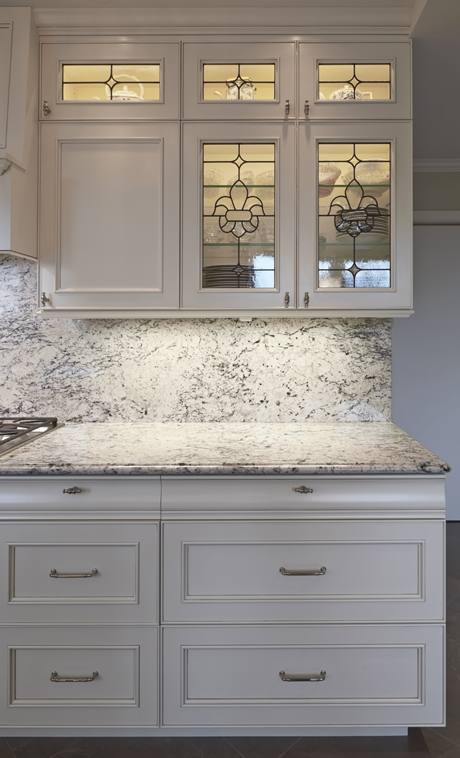
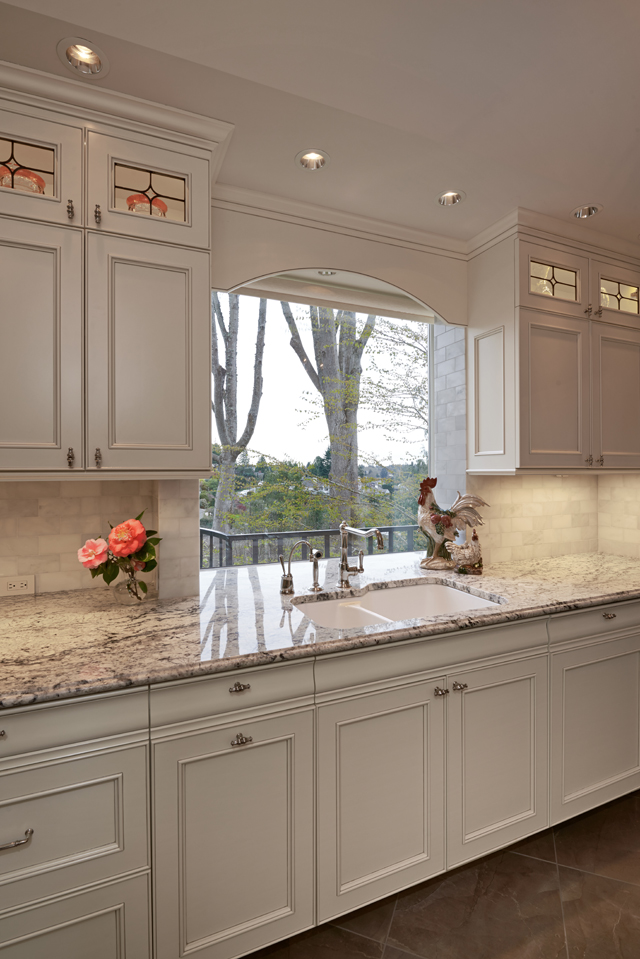
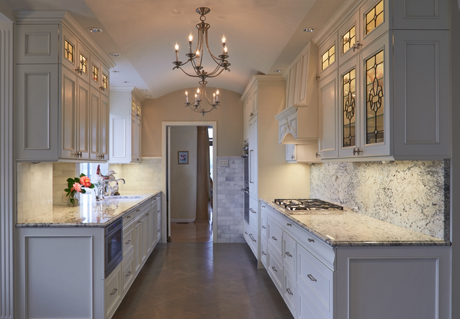
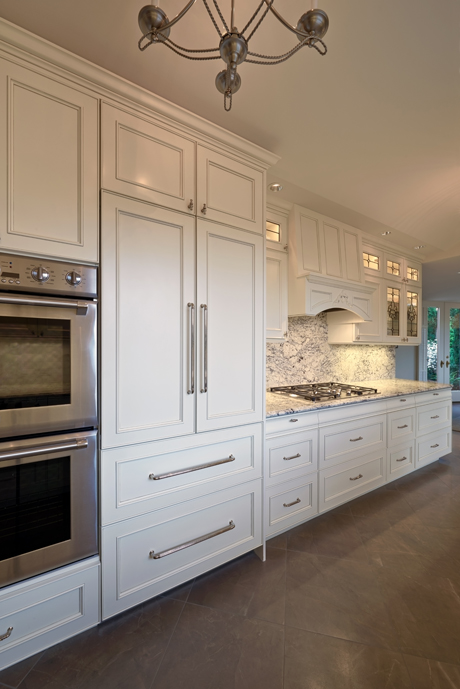
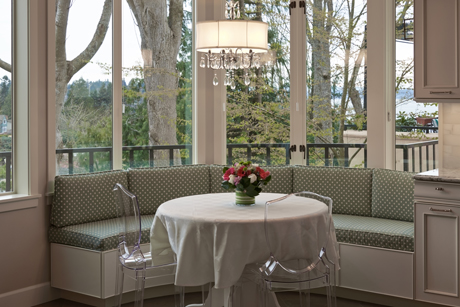
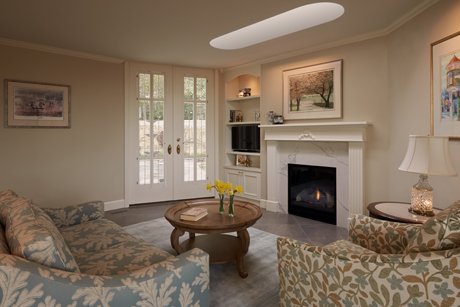
I hope you enjoyed the tour as much as I enjoyed sharing it with you. This elegant Kitchen and Family Room was a delight to design. Please feel free to comment, share your thoughts and ask questions. Thanks for your interest!

Anyway you would share with me the type and color of the countertops? Beautiful!
The counter tops are Ice White Granite. Thanks for your interest and kind compliment!
And backsplash tile
Hi Kala,
The backsplash tile is Opal White Marble in 3 x 6. I wanted it to be as plain as possible so it did not conflict with the counter top. However it has a depth typical of a natural material which porcelain tile would not have provided. Thanks for asking!
Hi there, I enjoy reading through your article.
I like to write a little comment to support you.
Hi there, I check your new stuff daily. Your writing style is awesome, keep up the good work!
My brother recommended I may like this blog.
He used to be totally right. This submit actually made my
day. You cann’t imagine just how so much time I had spent for this information! Thank you!
Hello There. I found your weblog the usage of msn. This is
an extremely well written article. I will make sure
to bookmark it and return to read extra of your useful information. Thank you for the post.
I will definitely comeback.
I have been exploring for a bit for any high-quality articles or blog posts on this kind of space .
Exploring in Yahoo I eventually stumbled upon this site.
Studying this information So i’m happy to show that I’ve an incredibly just right uncanny
feeling I found out just what I needed. I most undoubtedly will make certain to don?t forget this site and provides
it a glance on a constant basis.
Nice blog here! Also your site loads up very fast!
What host are you using? Can I get your affiliate link to your host?
I wish my website loaded up as quickly as yours lol
Good information. Lucky me I recently found your blog by accident (stumbleupon).
I’ve book marked it for later!
You are so cool! I don’t suppose I’ve truly read something like this before.
So nice to discover somebody with original thoughts on this issue.
Really.. thank you for starting this up. This web site is one thing that’s needed on the
web, someone with some originality!
Hello there, You’ve done a great job. I will definitely digg
it and personally suggest to my friends. I’m confident they’ll be benefited from this website.
Very nice write-up. I absolutely appreciate this website. Continue the good work!
Thank you!
That is a really good tip especially to those fresh to the blogosphere. Brief but very accurate information… Appreciate your sharing this one. A must read post!
There is definately a great deal to learn about this subject. I really like all of the points you have made.
I appreciate your comment. Thank you!
Howdy! This article could not be written any better! Looking through this post reminds me of my previous roommate! He continually kept talking about this. I most certainly will send this post to him. Pretty sure he’ll have a very good read. I appreciate you for sharing!
Way cool! Some extremely valid points! I appreciate you writing this post plus the rest of the site is also very good.
I’m not that much of a online reader to be honest but your blogs really nice, keep
it up! I’ll go ahead and bookmark your site to come back in the future.
All the best
Thanks a lot for sharing this with all people you really recognize what
you’re speaking approximately! Bookmarked. Kindly also discuss with my site =).
We will have a hyperlink exchange arrangement among us
Just installed the White Ice Granite. Absolutely in love with your finished product! Would you mind sharing the color you used on the cabinets. Thanks so much.
The color of the cabinets is Sherwin Williams “Creamy”. Thank you for your compliment and inquiry!