Welcome to the Seattle Design Tour 2024! Our featured home with a colorful history and breathtaking interior design transformation is what this post is all about. I’ll take you on an exclusive tour of the revamped kitchen and baths, showcasing how historical charm seamlessly merges with modern elegance. Discover the creative process behind the redesign and get inspired by the stunning updates that make this home a standout feature of this year’s tour. We will explore the intricate details and innovative touches that bring this vibrant Seattle home to life. The NKBA of Puget Sound honored this design with the Best Detailing Award!
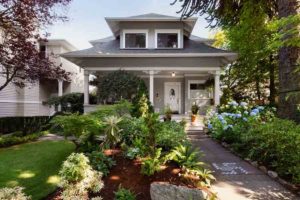
I hope you can join the tour in person on June 8th. You can purchase your tickets here. Proceeds benefit the Modern Architecture + Design Society. You will also be able to see 7 other outstanding venues. This home with a colorful history was a delight to renovate. Let’s take a tour and I’ll include some of the before pictures. The owners’ vision was to honor the age and character of this 1906 home while modernizing. Two bathrooms were gutted and the kitchen was re-imagined with:
- new hardwoods to match the original floors
- traditional inset cabinetry
- luxury appliances (with integrated cabinet panels)
- a few new windows keeping one original stained glass beauty
- un-lacquered brass fixtures sure to patina with time
- lovely soapstone countertops
- reconfigured island and appliance placement
- all important lighting
- New living room sofas and chairs, refinished and reupholstered dining room furniture capped the final touches to this beautiful home
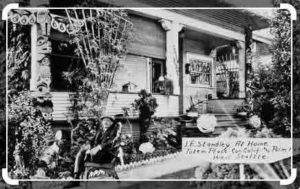
Seattle History Lesson!
But first a little history lesson! The founder of Ye Olde Curiosity Shop lived there from 1906 till his death in 1940.
If you are a Seattleite, you will have visited Ye Olde Curiosity Shop on the waterfront with your visiting guests. It is filled with, yes, Curiosities! Really really interesting curiosities complete with shrunken heads and the story behind them. Should you want to know more about the shop now located next to Ivar’s you can read about it here–

Here is the story I have been told: Joseph E. Standley was the owner. From books he had read he wanted to collect Native American Indian lore….but also bizarre (macabre) items to compete with his contemporary friend Robert Ripley; you know…Ripley’s Believe it or Not!… who was researching and collecting outrageous stories and items catering to tourists.
Standley would shuttle tourists over to his West Seattle home. There he had a magnificent garden, all sorts of Native American paraphernalia, and a sculpture garden for about 15 large totem poles. Hence the home was named Totem Place. A huge fountain as a centerpiece and a “six-foot high mound built with shells from the seven seas” was an attraction for both the children of the neighborhood and sightseeing buses. A home tour featured in the Seattle Times in 2015 highlighted the home’s eccentricities.
He had also built an authentic Japanese tea house for his daughter Ruby on the property. The interior of the Rubydeaux shown in this photo dates from around 1911.
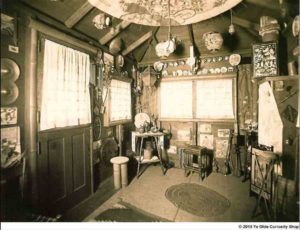
You can see his wife Isabelle’s collection of miniature pitchers on a wrap-around shelf. The house was not yet to rival the interior of Ye Olde Curiosity Shop!
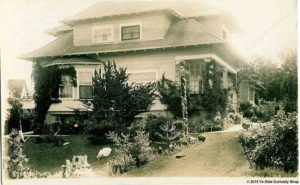
See the Interior Transformation Process
Fast forward to the Spring of 2020 when we met (with masks on!) for our initial consultation. The dated kitchen and bathrooms were in need of incorporating modern amenities. Here are the before photos taken that day of the kitchen.
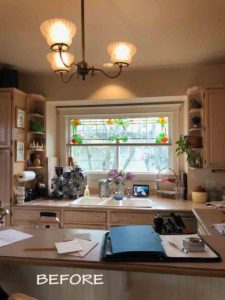
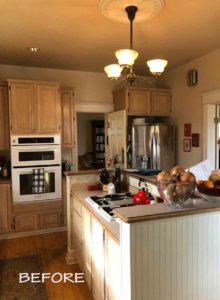
The next step was creating a more functional layout with all new appliances, finishes and of course the all important lighting plan.
No walls in the kitchen could be moved so we set about to make the best use of the existing footprint. We moved the cooking zone to the area where the wall ovens are shown in the photo. Turning the refrigerator 180 degrees and making the island all one height created a sense of space. Most importantly we designed a “niche” at the original stained glass window which created a lovely focal point. The addition of a custom arched valance attracts attention to this beautiful highlight. See the floor plan and an elevation here.
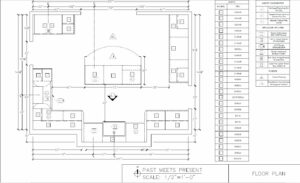
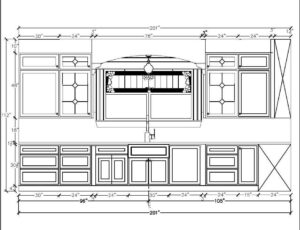
A Beautiful Kitchen Transformation
Past Meets Present! See the following photos for the beautiful transformation of the Kitchen.
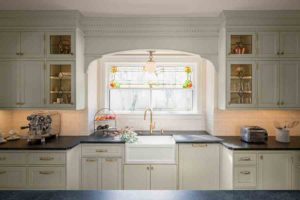
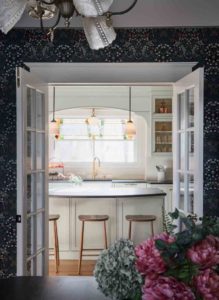
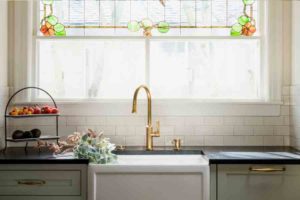
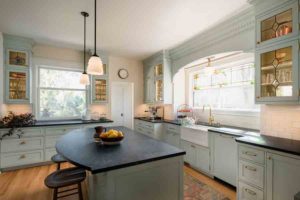
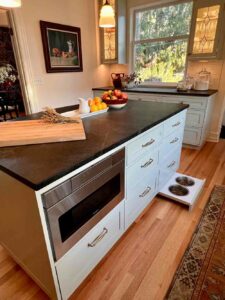
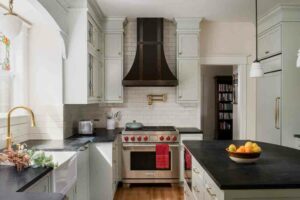
Past Meets Present “Powder Room”
When I first met the homeowners, the main floor bathroom had a shower. We were also remodeling the upstairs bathroom, and we decided to convert it from a tub/shower to a shower-only space. However, since the homeowner loves bathing, we removed the shower wall and added a beautiful slipper tub to the “powder room”.
The washer and dryer, previously located in the powder room, were moved to the basement. This allowed us to create a small pantry off the kitchen. Keep scrolling to see the transformation in the before and after pictures below!
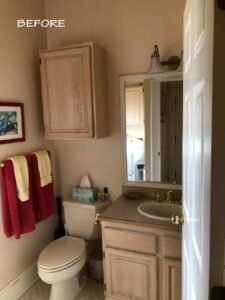
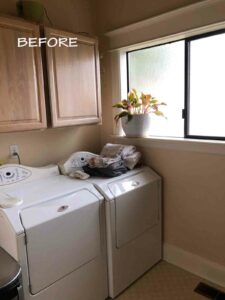
I suggested we try to find an antique commode to be retrofit for the vanity. The homeowner had fun shopping all the local antique stores and found the perfect size. A custom cutout for the beautiful sink and the custom marble top and shapely backsplash make a unique statement.
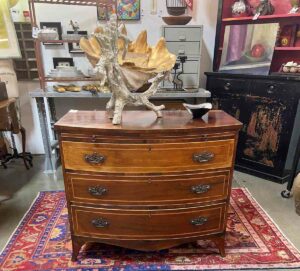
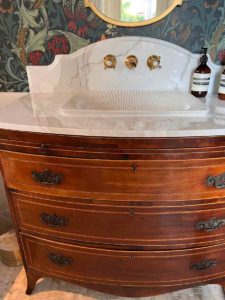

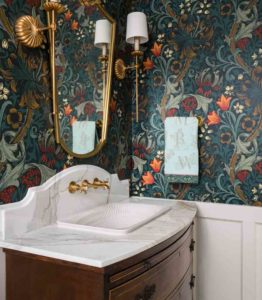
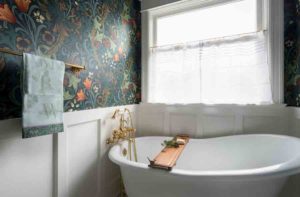
The homeowner shopped for a vintage chandelier and found this gorgeous beauty that perfectly complements the lovely wallpaper.

Past Meets Present Upstairs Bathroom
Now we head upstairs to make improvements in the bathroom.
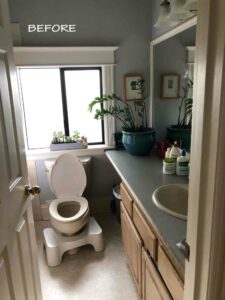
This room had a shower tub combo. Eliminating the tub, we tucked the toilet into a more private niche and tiled the entire room in Calacatta Gold Marble. As this bath is shared by the entire family, we designed a beautiful custom vanity to hold lots of toiletries.
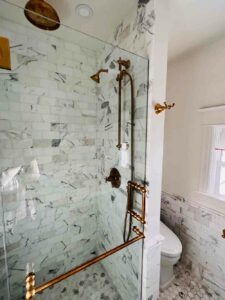
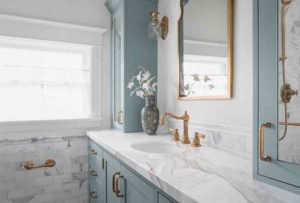
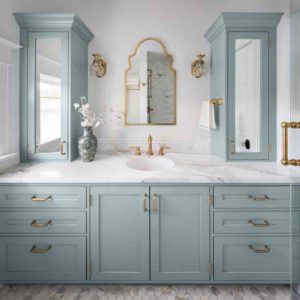
Past Meets Present Living Room and Dining Room “Parlors”
We also refurbished, recovered, refinished, reupholstered the furniture in the living room and dining room “Parlors”. When Mr Standley built his beloved “Totem Place” people were hosted in formal rooms called parlors. The dining room is large enough that we are able to have a visiting area with two small chairs in addition to the large dining table.
In both rooms we worked with existing area rugs. In the living room we replaced the upholstered furniture with a custom designed sofa and loveseat and a beautiful Bergere chair covered in an exquisite crewel.
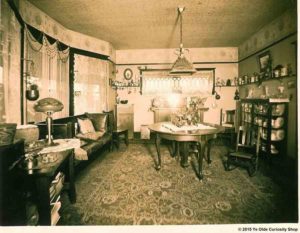
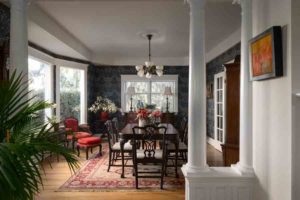
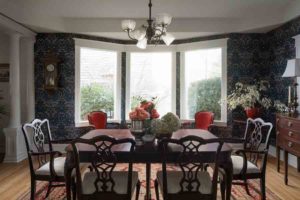
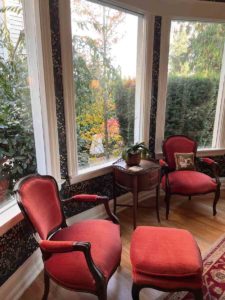
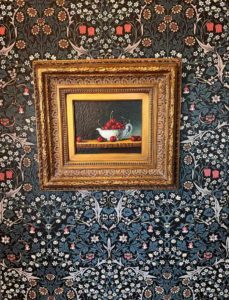
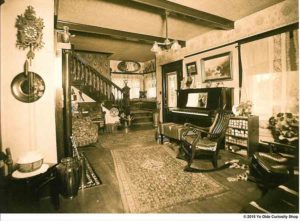
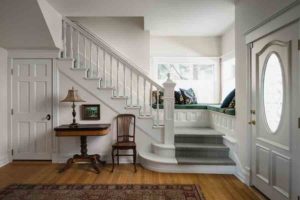

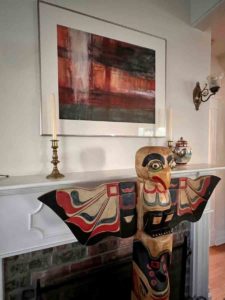
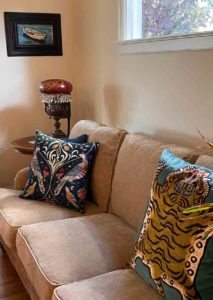
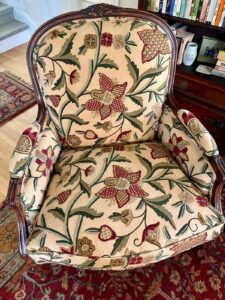
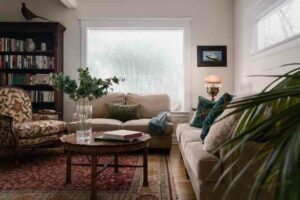
I hope you’ve enjoyed our virtual Past Meets Present Tour. And I look forward to welcoming you personally on the Tour! Here is the link again to purchase your tickets for the Seattle Design Tour 2024 on June 8th! I hope to see you there!

What a fun tour and a beautiful project! I especially love that bathroom with the new aqua cabinetry – what a transformation! Congratulations!
That bathroom is my favorite! Thank you
Hi Judith – love all the historical images of the house! And a wonderful update too!
Thank you!
What a great post, I enjoyed seeing the possibilities for each space, and how you made unique design decisions updating each room. Well done!
It was that fine line between classy & stodgy that made all the difference. Thank you !
What a beautiful way to update this home while honoring the interesting history behind the house. I enjoyed seeing the before and after!
Thank you Lisa!
Oh my gosh!!!! The contrast of the light kitchen palette to the dark blues and greens in adjacent rooms is breathtaking! Thank you for sharing this project…what an inspiration. I LOVE the wall paper…and what an extraordinary solution adding the slipper tub to the powder room, to keep everyone in this household happy.
Thank you so much Robin! I’m glad you took the time to read and share your appreciated thoughts!