Small changes in a tiny kitchen redesign make a mighty magnificent impact! I was excited to see the final results today and take some photos. Knocking out the wall between the living room and kitchen was not an option. The size could not be expanded. So the layout within the existing kitchen footprint was all important.
Assessing the Needs
Our homeowners have a passion for cooking and do it with zest every day. We needed to define the efficiencies in each of the work zones. In doing so we accomplished an improved and effective work flow. Determining that the door to the outside was never ever used, I suggested replacing it with a window. This would allow for the same amount of light but more useful cabinet and counter space. AND a dishwasher. Now we could incorporate the trash and recycle into a pullout as well. Moving the refrigerator allowed for a continuous counter top area for serviceable prep space. Here are some Before photos.
Selecting the Materials
Cabinets were chosen first. A textured laminate slab style door fit the budget and has an interesting grain. The Aurea quartz counter top has a subtle veining and the backsplash tiles have a unique hand crafted texture. The original unique glass and mahogany cabinets dividing the kitchen from the dining room remain keeping the traditional style of the home. While we considered matching the wood floor in the adjacent area, we opted to use a LVT material which coordinates very well. Pretty hardware is stainless steel. Here is one of the preliminary vision boards.

Addressing the Plumbing
A small dishwasher now fits! Replacing the water filter with an under-cabinet system de-clutters precious counter space. The under mount sink and new single handle faucet streamlines the clean up zone.
Making Room for Appliances
Keeping the existing microwave as well as the narrow 30″ wide refrigerator helped keep the budget intact. A new Pro style range provides optimum power for all the chef’s needs. Under cabinet lighting and recessed ceiling lights brighten up the once under lit space. A new window was installed where the door once was located. This made room for base cabinets. Now a trash and recycle drawer eliminates the unsightly free-standing cans and allows more floor space. An efficient use of the once dead corner space utilizes a pullout Lazy Susan. Cooking utensils are now stored conveniently.
Once the plan was finalized, the demo began. Many of the steps including the installation of the new window, all electrical, flooring and tile, were DIY by the crafty homeowners. Here are the photos of the finished fabulous redesign. Now a chef’s delight!
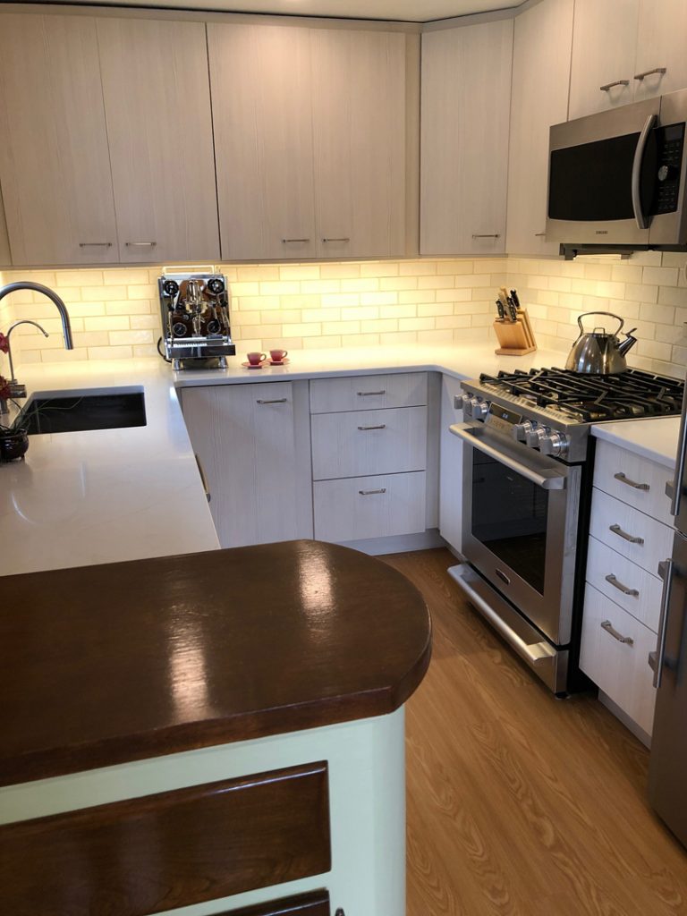

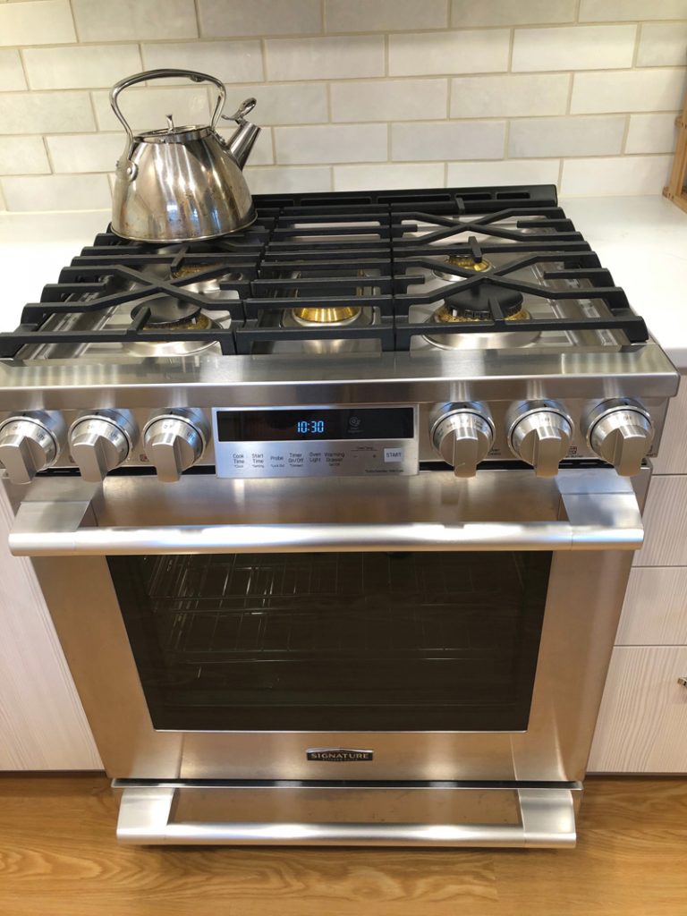
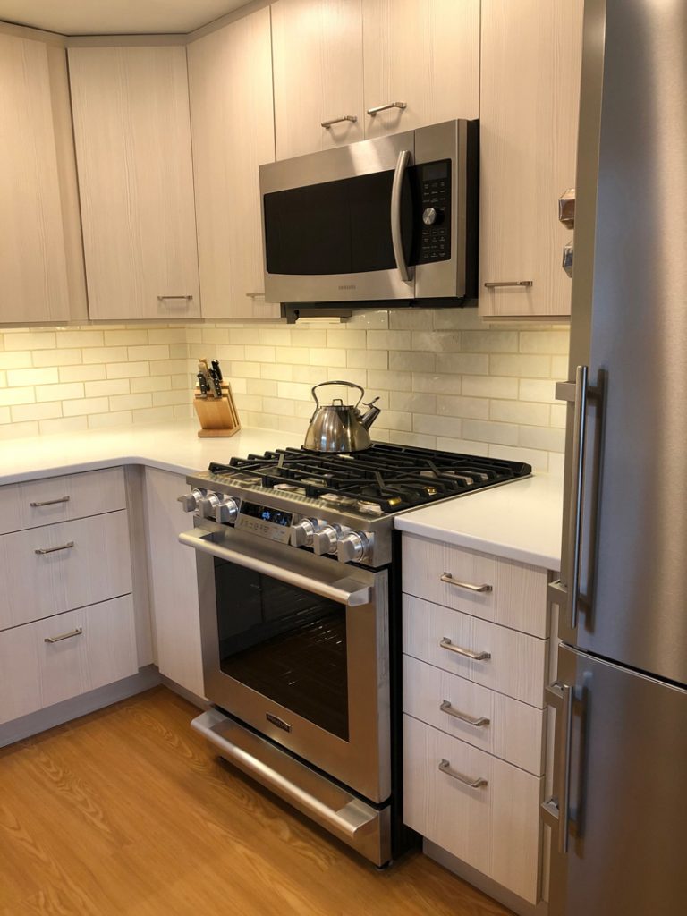
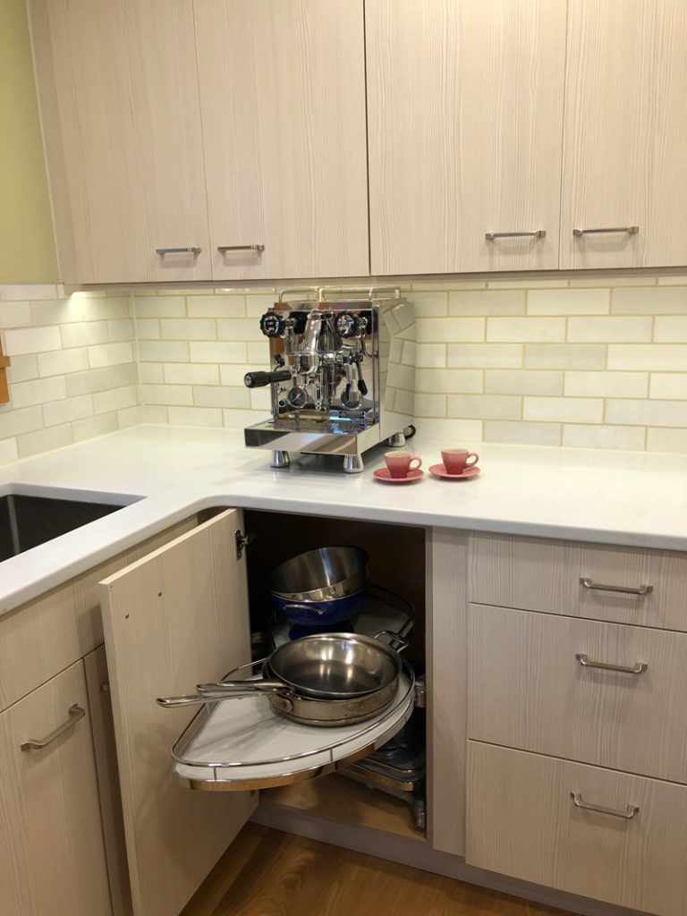
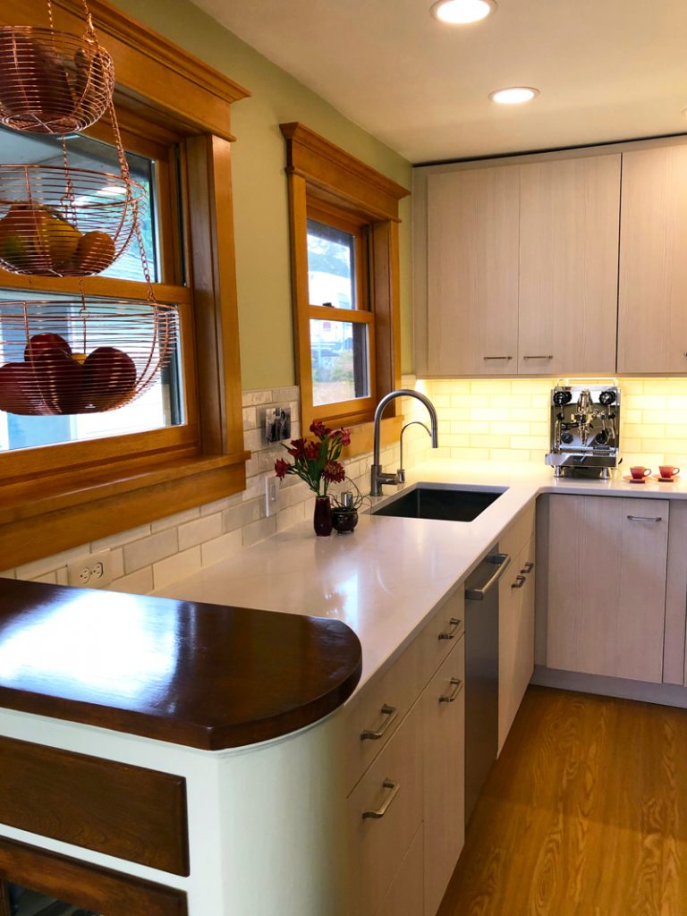
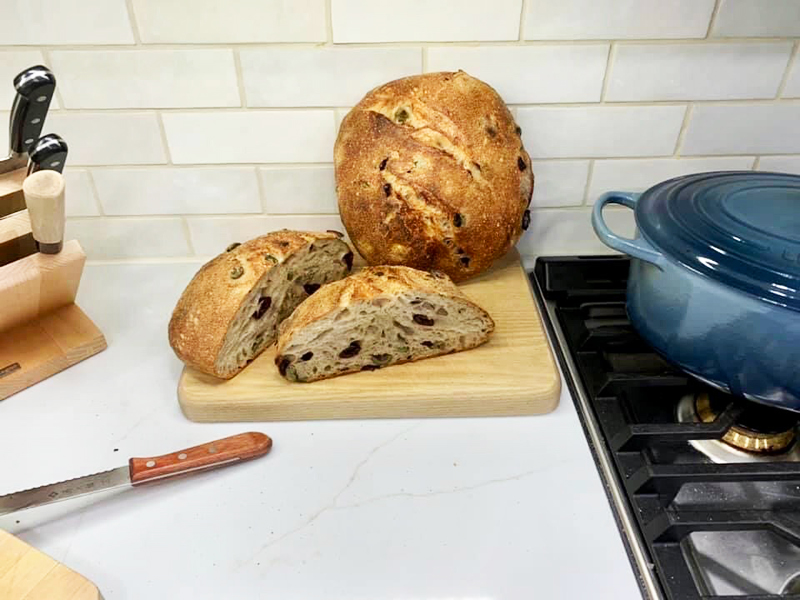
Stop and Smell the Coffee
One of the favorite new appliances is the new Rocket Espresso Maker. Even in a tiny kitchen, coffee making is all important! As this item was an after thought, and purchased after the kitchen was finished, we are considering methods to plumb it to the water line. In the meantime, it looks mighty fabulous. We’ve defined the Coffee Bar area/zone and now there is space for it on the expansive counter top! This kitchen makes me smile!


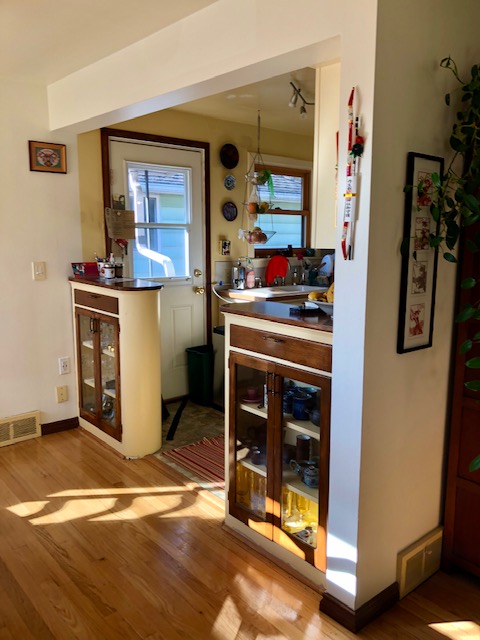

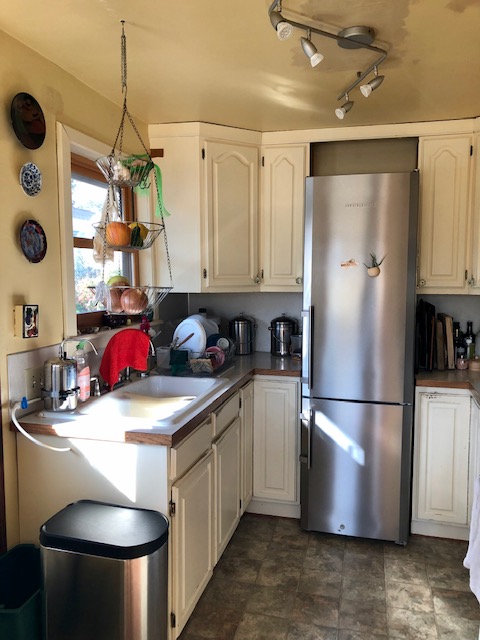
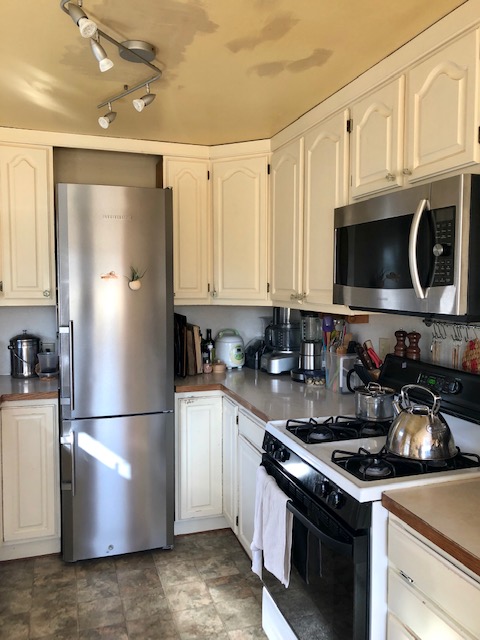
Thanks for share this article it’s very helpful
to me.
King regards,
Boswell Schneider
Pingback: Seasonal Living Virtual Designer Showhouse - Judith Wright Design